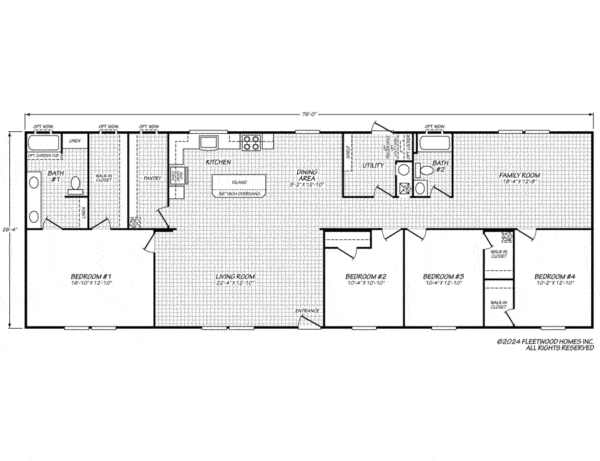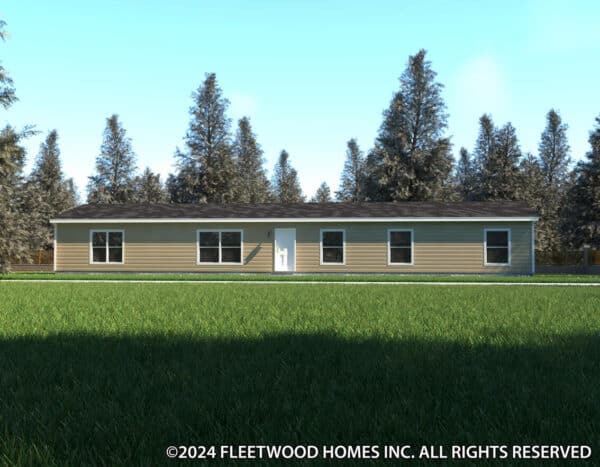The Summit 28764B
Series: The Summit | Type: Manufactured | Sections: Double-wide
Because we have a continuous product updating and improvement process, prices, plans, dimensions, features, materials, specifications and availability are subject to change without notice or obligation. Please refer to working drawings for actual dimensions. Renderings and floor plans are artist’s depictions only and may vary from the completed home. Square footage calculations and room dimensions are approximate subject to industry standards. Some features shown are optional.


