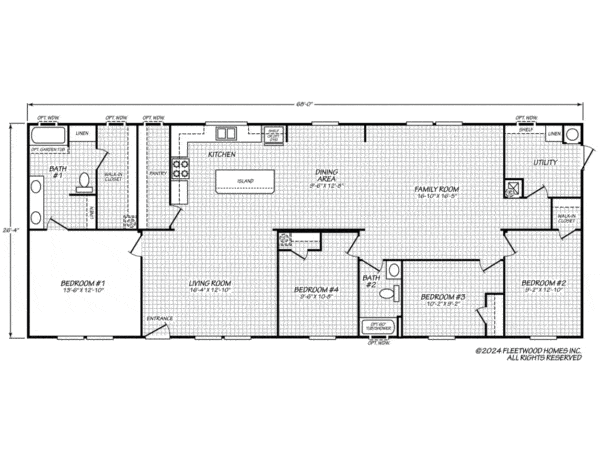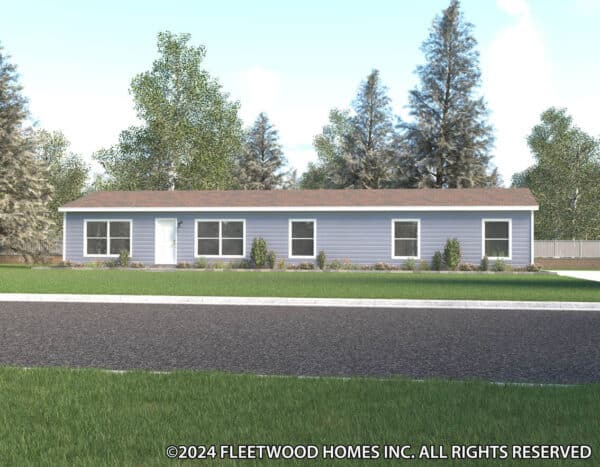Details
BEDS: 4 BATHS: 2 SQ FT: 1790 W X L: 26’ 4” x 68’ 0”
PRICE: call for price
Built By: Fleetwood Homes
Floor Plan Specifications
Gallery
Downloadable Files
All sizes and dimensions are nominal or based on approximate builder measurements. Collins Mobile Homes reserves the right to make changes due to any changes in material, color, specifications and features anytime without notice or obligation.


