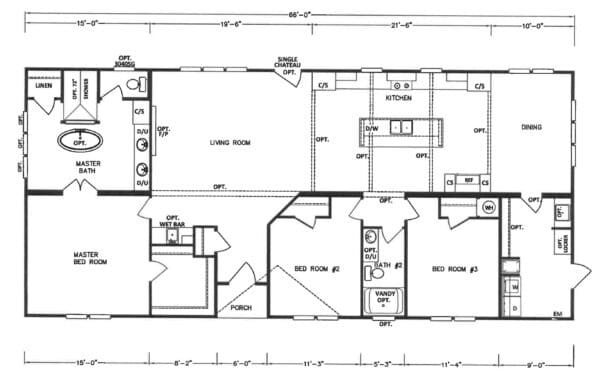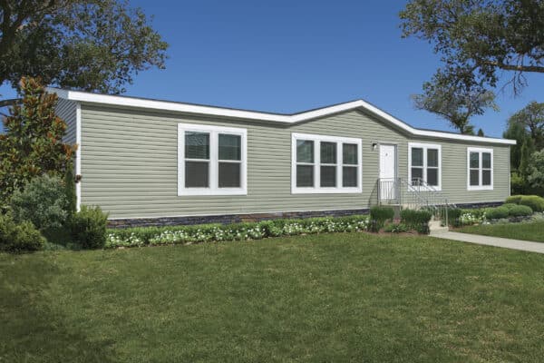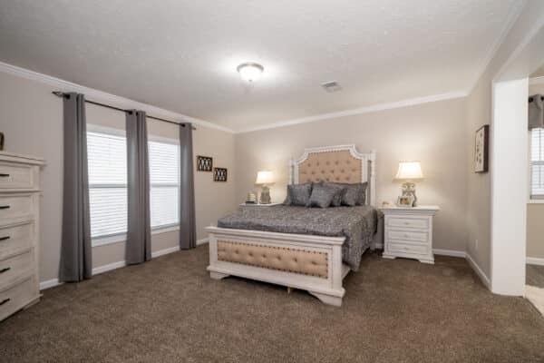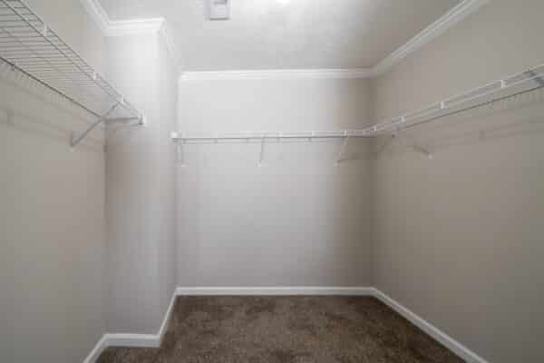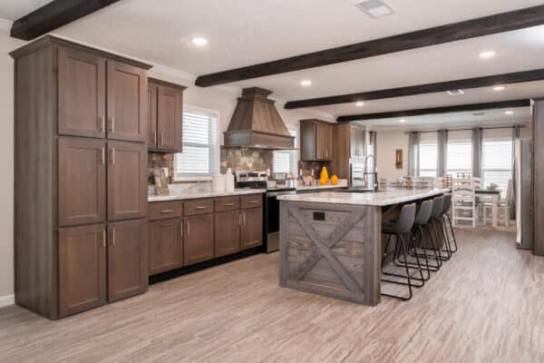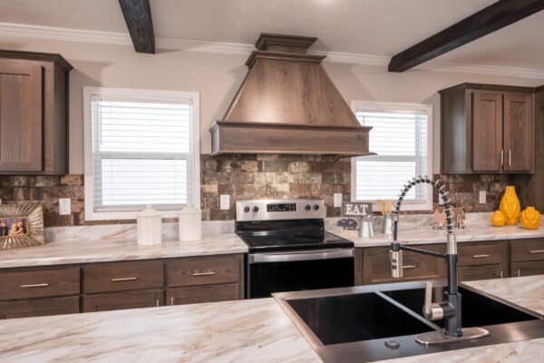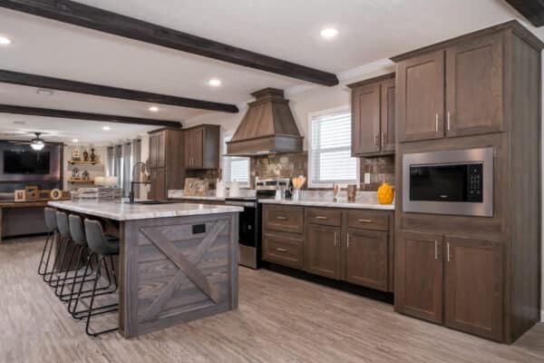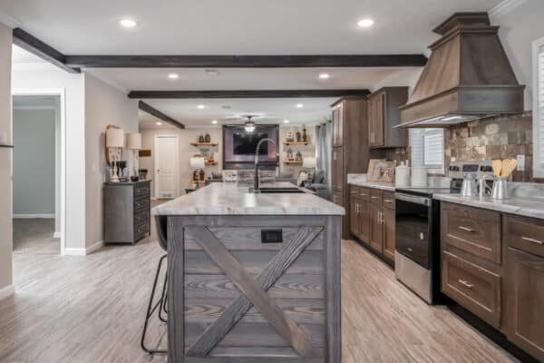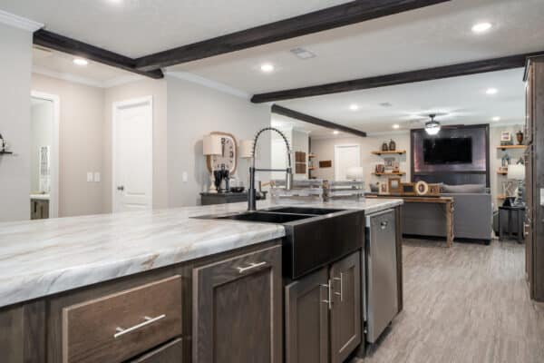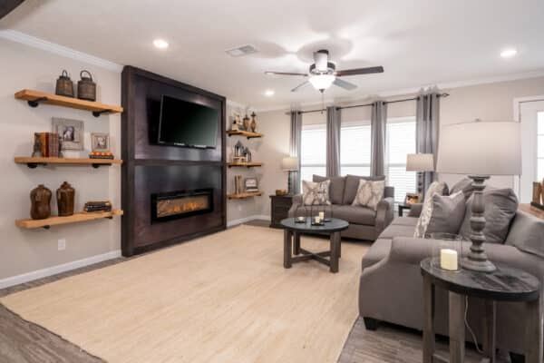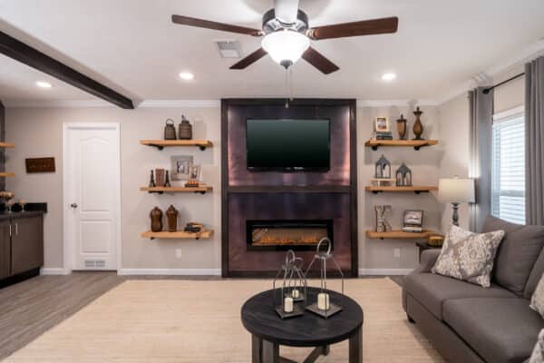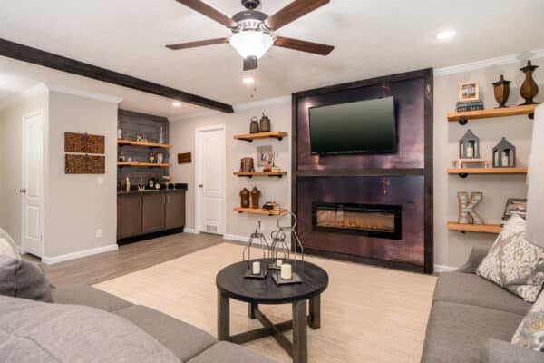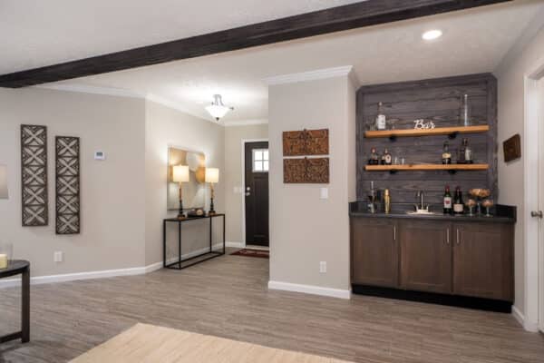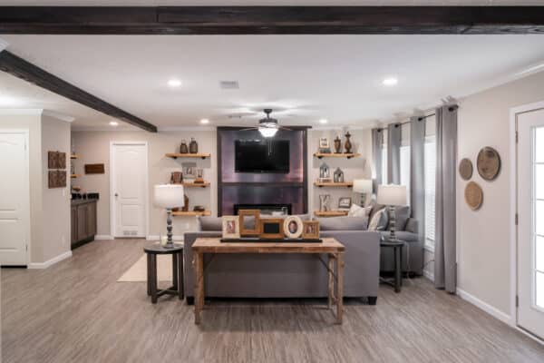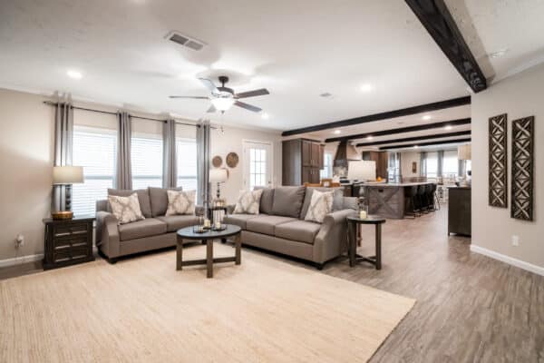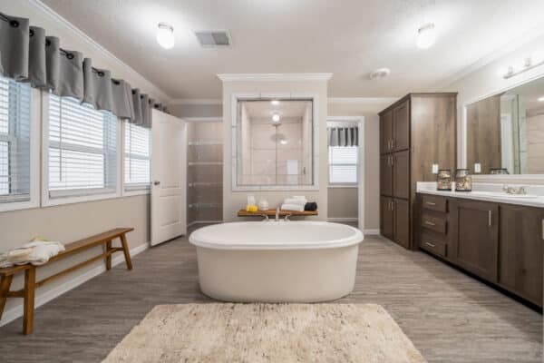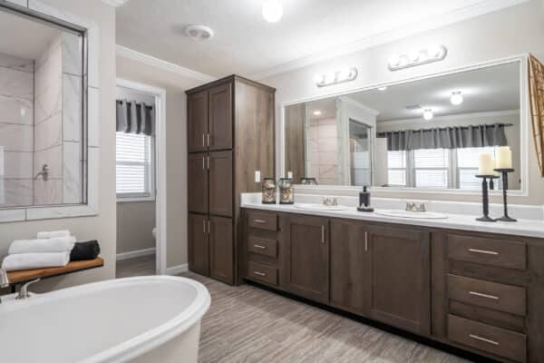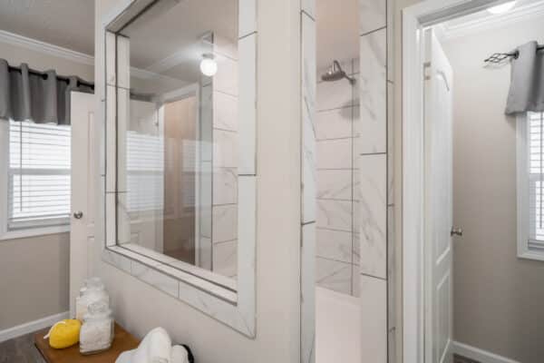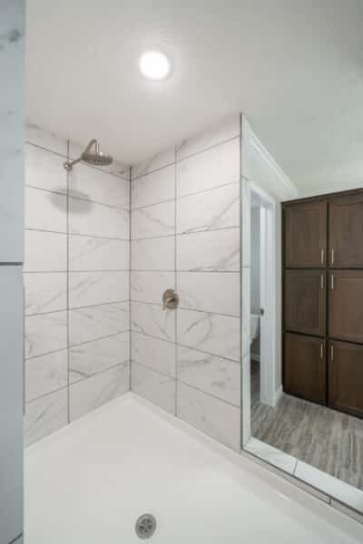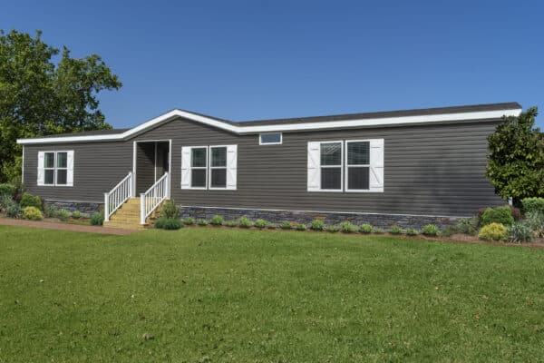The MD-54-32, part of the MD Series. A captivating manufactured home with 1,980 sq ft of meticulously designed living space. Featuring 3 bedrooms, 2 full baths, an open floor plan, a lavish Master Suite, and a convenient mud/utility room. Elevate your living experience today.
Details
BEDS: 3 BATHS: 2 SQ FT: 1980 W X L: 66’ 0” x 32’ 0”
PRICE: call for price
Built By: Kabco
Floor Plan Specifications
Gallery
Downloadable Files
All sizes and dimensions are nominal or based on approximate builder measurements. Collins Mobile Homes reserves the right to make changes due to any changes in material, color, specifications and features anytime without notice or obligation.

