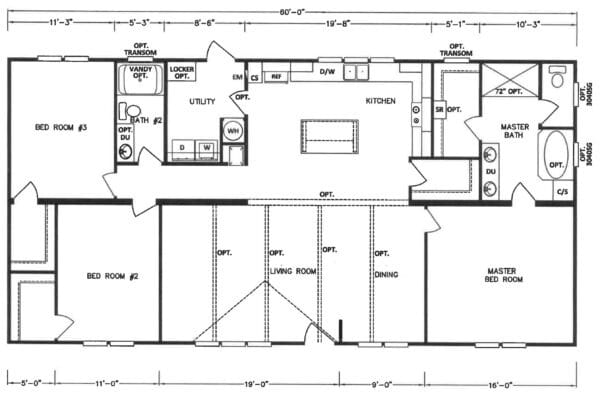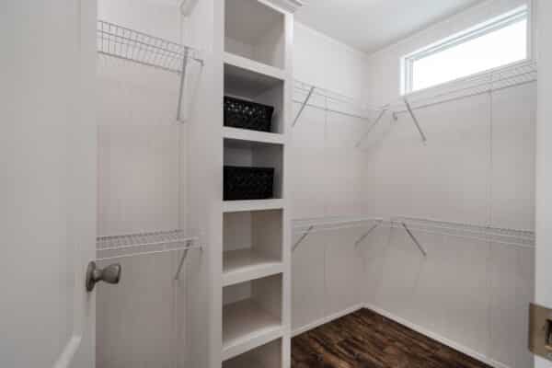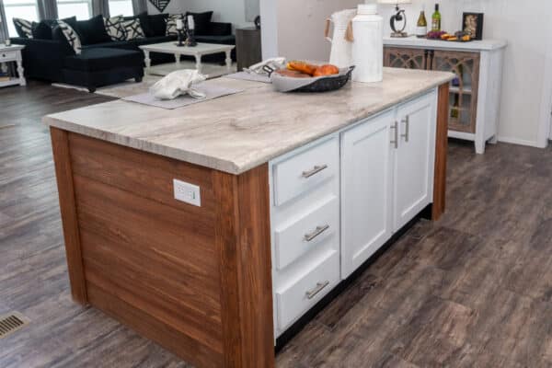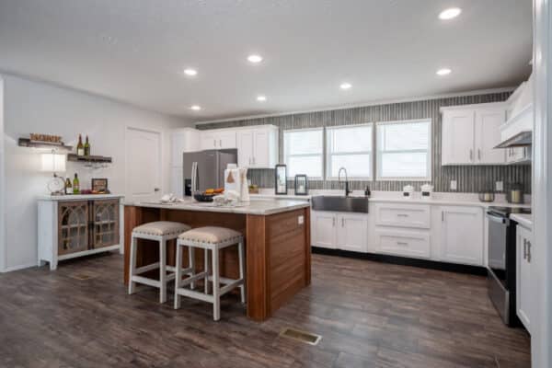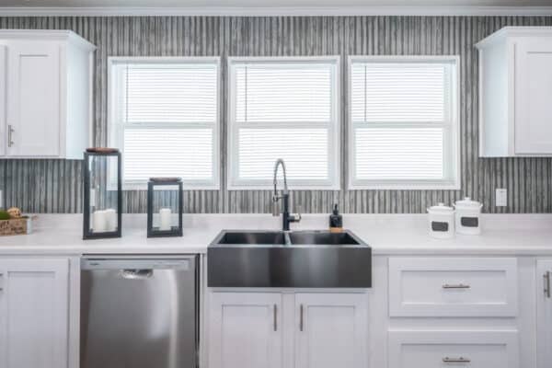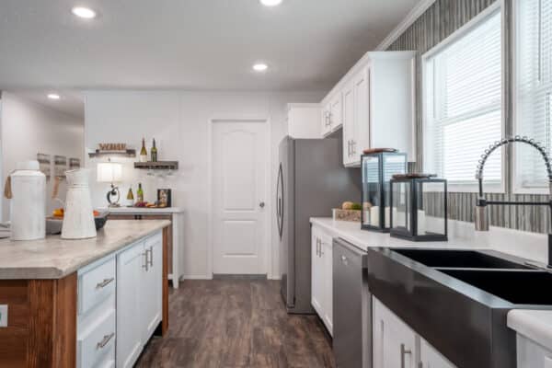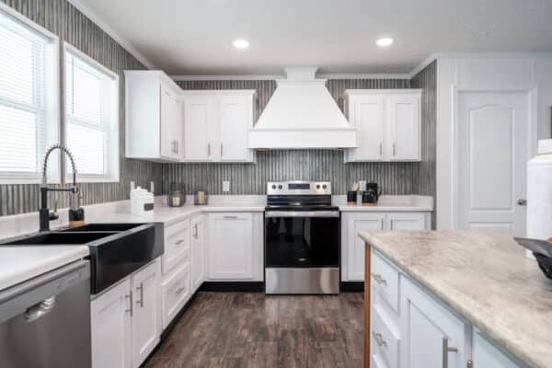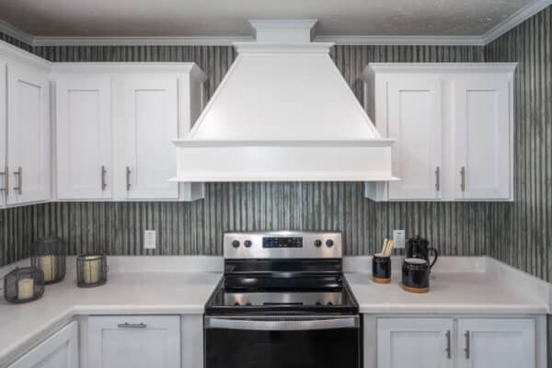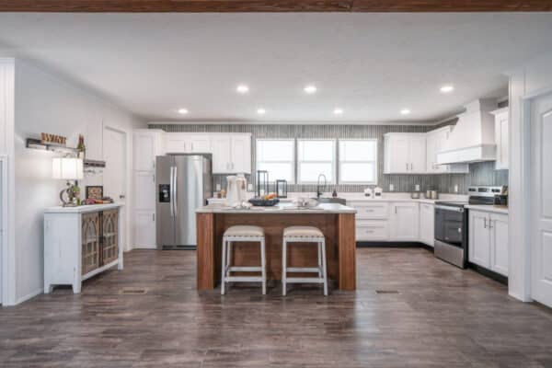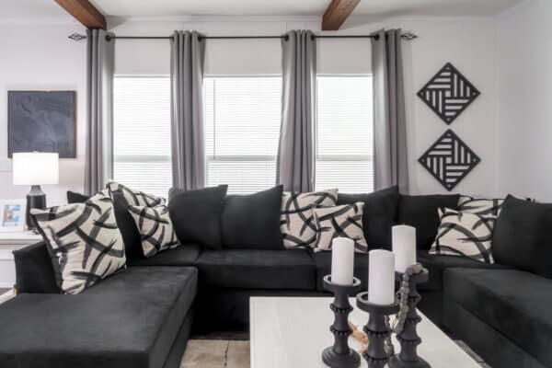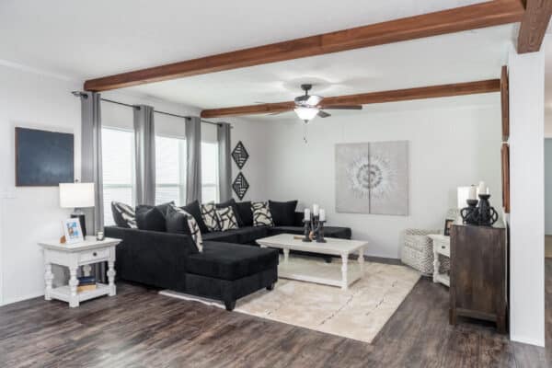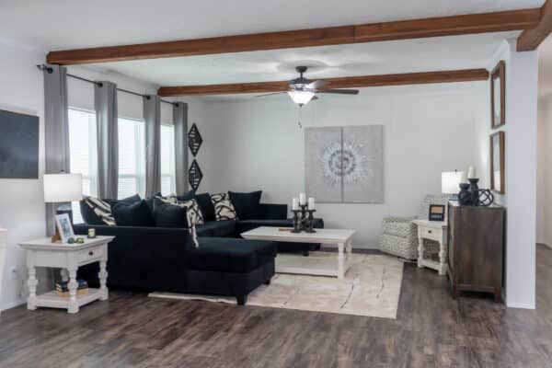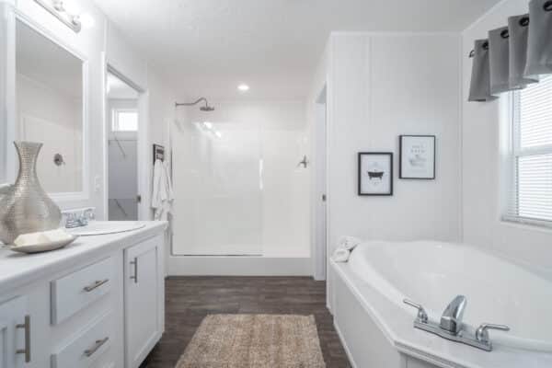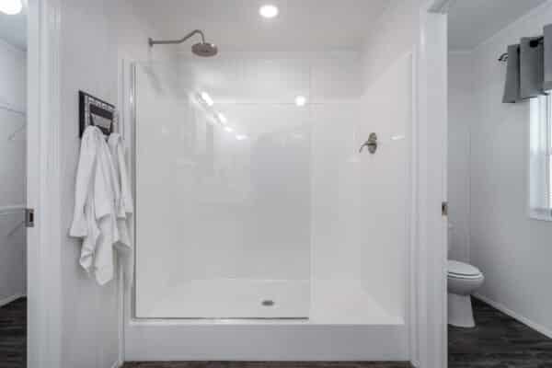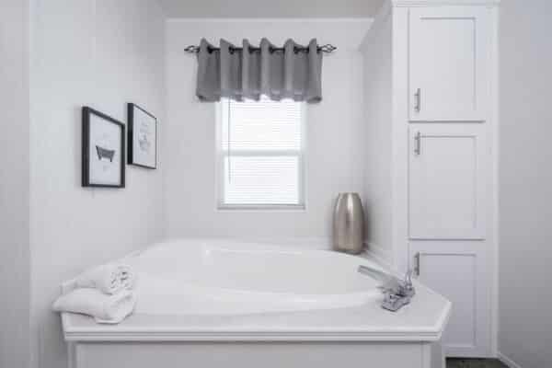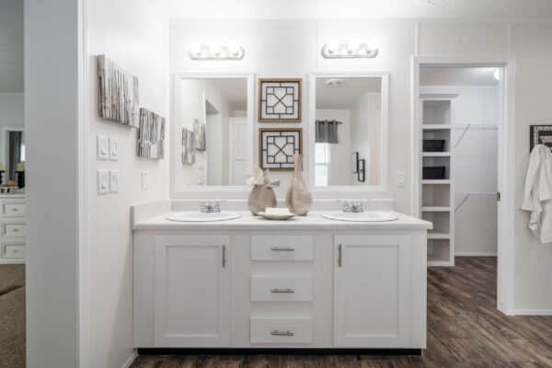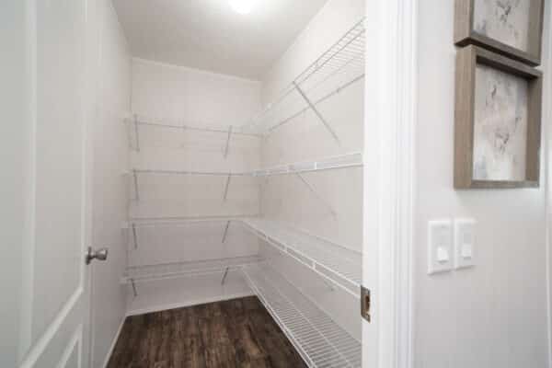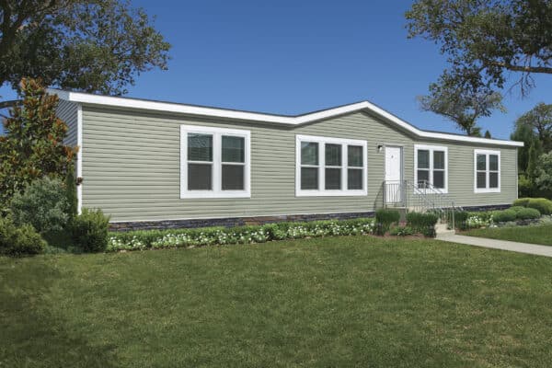Welcome to the epitome of sophistication: the MD Series, presenting the . Prepare to be enchanted by this exquisite manufactured home, where elegance meets practicality. Spanning an impressive 1800 square feet, every inch of this dwelling is meticulously crafted for luxurious living. Featuring 3 bedrooms and 2 full baths, the MD-53-32 embraces the concept of modern open-plan living, offering seamless flow and ample space for relaxation and entertaining. Experience a new standard of refinement in home design with the MD Series.
Details
BEDS: 3 BATHS: 2 SQ FT: 1800 W X L: 64’ 0” x 32’ 0”
PRICE: call for price
Built By: Kabco
Floor Plan Specifications
- 12″ I-Beam
- Full Length Outriggers
- Detachable Hitch
- 2×8 Floor Joist 32′ Wide
- 3/4″ OSB Floor Decking Tongue and Groove
- Trackless Carpet
- Rebond Carpet Pad
- 16″ Floor Tile (NO Roll Goods)
- Tile Mbath and #2 Bath
- Total Electric
- 200 Amp Service
- Air Ready Furnace
- 5 Wire Thermostat
- Master Water Supply Cutoffs
- Water Cut-offs On All Water Lines
- Pex Water Line System
- lPc. Fiberglass Tubs and Showers
- 18′ Refrigerator w/Icemaker
- Dishwasher
- 30 Gallon Electric Water Heater
- 48″ Shower Stall M/Bath W/Sliding Door (Most Mbaths)
- Glass Light Fixtures T/O (Brushed Nickel)
- 8′ Sidewalls
- 4 2″ Rafters
- Paneled Ext. Shutters
- 11-11-19 Insulation
- Kraft Back Insulation
- All Walls/ 16″ o.c.
- 2×4 Exterior Walls
- 2×4 Marriage Walls
- OSB or Plywood Exterior Wrap
- (Market Availability)
- House Type Front Door w/Storm
- Thermo Pane Windows
- 9 Light Cottage Rear Door
- Dormer
- 7 /16 OSB Roof Decking
- Premium Vinyl Siding
- 5 piece Raised Panel Cabinet Doors
- White Lined Kitchen Cabinets
- Base Cabinets w/Black Kickplate
- Kitchen Drawer Stack
- Center Shelves @ Kitchen Overheads
- Mini Blinds Throughout
- 3″ Crown L/R, Kit. & Hall & Den if Applicable
- Stomped Textured Ceilings
- Wire Shelving in Closets
- Cabinet Stack Master Bath
- Deluxe Drapes
- Drawer Unit Master Bath Vanity
- Deluxe Door Facings L/R Side Only Brushed
- Nickel Hardware
Gallery
Downloadable Files
All sizes and dimensions are nominal or based on approximate builder measurements. Collins Mobile Homes reserves the right to make changes due to any changes in material, color, specifications and features anytime without notice or obligation.

